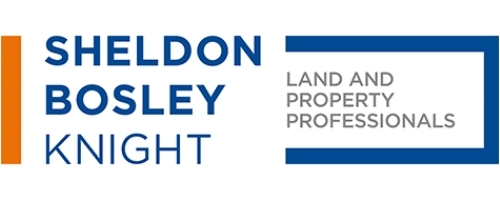4 Bedroom Detached House to Rent
Beverley Road, Leamington Spa tenancy info
£553 pw | £2395 pcmLet Agreed
Beverley Road, Leamington Spa tenancy info
£553 pw | £2395 pcm
*** UNDER APPLICATION *** This 3-4 bedroom spacious and well proportioned detached family home is situated in what is arguably one of Leamington's most desirable and elegant tree-lined avenues. Walking distance to town centre and makes for excellent commute location to reach A46/M40 corridor via Kenilworth Road. Within the catchment area for many reputable primary schools .
The accommodation comprises in brief: Reception hall, two reception rooms, breakfast kitchen with utility room, conservatory, converted ground floor bedroom four/family room with own entrance and ensuite shower room.
To the first floor there are three double bedrooms and a family bathroom with full suite including shower over bath.
To the exterior is a sizeable rear garden, mainly laid to lawn and with handy side access. U-shaped driveway offering ample off road parking, single garage and pretty garden to front aspect. Council Tax Band F. Energy Rating D.
Important Information About Tenancy Costs - A refundable holding deposit is required to secure this property equal to one weeks rent, the full deposit payable is a maximum of 5 weeks rent.
Information regarding tenant fees is available on our website. If you have any questions please contact the office directly.
Online Viewings -
Living Room - 6.09 x 3.34 (19'11" x 10'11") -
Study - 2.98 x 3.32 (9'9" x 10'10") -
Kitchen - 4.86 x 3.16 (15'11" x 10'4") -
Reception Room - 2.18 x 2.24 (7'1" x 7'4") -
Conservatory - 3.99 x 4.19 (13'1" x 13'8") -
Bedroom 1 - 5.13 x 3.24 (16'9" x 10'7") -
Bedroom 2 - 2.96 x .3.35 (9'8" x .10'11") -
Bedroom 3 - 2.69 x 3.20 (8'9" x 10'5") -
Bedroom 4 - 5.04 x 2.53 (16'6" x 8'3") -
Shower Room - 1.96 x 1.89 (6'5" x 6'2") -
Bathroom - 1.86 x 3.31 (6'1" x 10'10") -
More Information from this agent
This property is marketed by:

Sheldon Bosley Knight - Leamington Spa, Leamington Spa, CV32
Agent Statistics (Based on 321 Reviews) :
or Call: 01926 430555