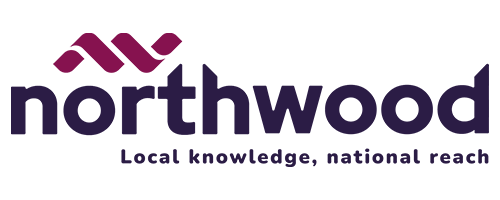Full Description
DRAFT DETAILS.?A beautifully presented and maintained, larger than average, three bedroom, mid terrace of which an internal inspection is essential to appreciate, modernised to a high standard but still retaining many character features.?Having an entrance hall, lounge, dining room with feature wall and lighting, French doors to the rear garden, the kitchen is modern with a good range of wall and base units, incorporating a gas hob, electric oven, extractor hood over, dishwasher, fridge freezer, there is a utility room with a bank of units, fabulous spacious bathroom , the the first floor there are three bedrooms the master has an en suite shower with separate W.C. To the outside is a lovely garden with seating areas and gated access.?(see notes).?? Further benefits are gas fired central heating, double glazing. ?Ideal for first time buyers, downsizers and investors alike with a potential rental income of ?750 PCM offering a gross yield of 6%.? Situated in a much sought after residential location, ideally placed for local amenities, UHNM Hospital Complex, local amenities, shops, schools and giving easy access to excellent commuter road links.?
Council tax band: A, Tenure: Freehold, EPC rating: D
Rooms
Entrance Hall - Double glazed entrance door, wood effect flooring
Lounge - Double glazed window, radiator, feature fireplace with pebble effect gas fired, wood effect flooring, understairs store.
Dining Room - Double glazed French doors to rear garden, exposed brick wall, feature fireplace with gas wood burner style fire. Wood effect flooring.
Kitchen - Double glazed window, modern fitted wall and base units, incorporating gas hob, extractor hood, electric oven, integrated fridge freezer, washing machine, dishwasher, inset sink with mixer tap
Utility Room - Double glazed window and door, bank of wall and base units, tile flooring, radiator.
Bathroom W.C, - Double glazed window, bath with shower facility over with screen, built in wash hand basin and W.C. tiling to walls and floor, radiator.
Landing -
Bedroom - Double glazed window, radiator, open style wardrobe,
En suite shower W.C - Walk in shower, low level W.C, wash basin with mixer tap and storage below.
Bedroom - Double glazed window, radiator
Bedroom - Double glazed window, radiator, feature fireplace
Outside - To the rear of the property is a paved yard area that leads onto a decked area, a gate leads onto a shrub and slate secluded seating area, with gated access.
Disclaimer - These particulars are issued in good faith but do not constitute representations of fact or form part of any offer or contract. The matters referred to in these particulars should be independently verified by prospective buyers or tenants. Neither Northwood nor any of its employees or agents has any authority to make or give any representation or warranty whatever in relation to this property.
Mortgage Advice - Mortgage Advice Bureau works with Northwood Estate Agents to provide expert mortgage and protection advice to their clients. We have access to more than 11,000 mortgages from over 90 lenders so we can help you find the right mortgage for your individual circumstances. We are a leading mortgage network and have won over 70 national awards for the quality of our advice and service during the last 5 years. For more information contact our branch on 01782 636100. Your home may be repossessed if you do not keep up repayments on your mortgage. There will be a fee for mortgage advice. The actual amount you pay will depend upon your circumstances. The fee is up to 1% but a typical fee is 0.3% of the amount borrowed.
Investor Information -
An ideal opportunity to purchase a buy to let property. Northwood can offer a guaranteed income on the property subject to contract. Please call our offices for further information on rental return and services offered.
Externally - To the rear is a paved patio area with raised planting borders leading to a wooden decked seating area and gate leading to a low maintenance gravelled garden area with pedestrian access gate. We have been informed that part of the garden is rented from Stoke-on-Trent Council for approximately £20 per annum we have also been advised there maybe an option to purchase the land from the council. We advise purchasers to check this information with their solicitor prior to exchange of contracts.
