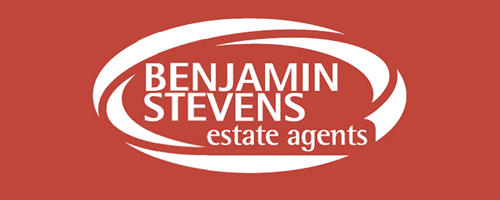3 Bedroom Flat for Sale
East Drive, London
Guide Price £450,000East Drive, London
Guide Price £450,000
A Spacious Three Bedroom Second Floor Apartment in the modern Beaufort Park development.
Accommodation comprises Three Bedrooms, a Spacious reception room with direct access to balcony, open plan modern kitchen and Family Bathroom.
Features include additional Balcony from Bedroom One and communal garden.
**Chain Free**
Contact vendor's sole agents Benjamin Stevens now to arrange a viewing!
Entrance Hallway - Spacious entrance hall, large utility cupboard with storage. Doors to:
Reception Room - 6.17m x 3.68m (20'3 x 12'1) - Wood effect flooring, doors to balcony, open to Kitchen area
Reception Room (Alternate View) -
Kitchen Area - 2.62m x 2.36m (8'7 x 7'9) - Tiled floor, part tiled walls, range of fitted wall and base units, four ring hob with oven and extractor, stainless steel sink with drainer.
Balcony -
Bedroom One - 3.71m x 3.53m (12'2 x 11'7) - Laid to carpet, sliding doors to 2nd balcony
2nd Balcony -
Bedroom Two - 4.32m (max) x 2.16m (14'2 (max) x 7'1) - Double glazed window.
Bedroom Three - 3.71m x 2.18m (12'2 x 7'2) - Double glazed window
Bathroom - Paneled bath with mixer tap and shower attachement, pedestal was hand basin, low level WC
Communal Gardens -
Main Building Entrance (Communal) -
Tenure - Leasehold 89 years remaining
Service Charges ?300 PCM (?3,600 P/A)
No Ground Rent
More Information from this agent
This property is marketed by:

Benjamin Stevens - Edgware, Edgware, HA8
Agent Statistics (Based on 438 Reviews) :
or Call: 020 8958 1118