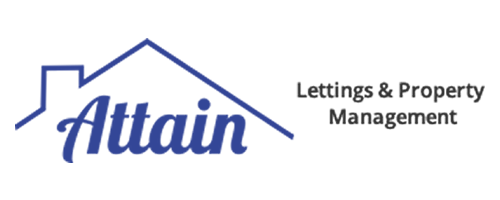2 Bedroom Apartment for Sale
Girton Way, Mickleover, Derby
OIRO £135,000Sold STC
Girton Way, Mickleover, Derby
OIRO £135,000
We have received multiple offers and expect the property to become SSTC by 01/03/2024.
Dreaming of your first apartment with a Juliet balcony?
Make your dream a reality sooner as this apartment has no onward chain!
This first-floor apartment is beautifully presented throughout.
Situated in the sought-after Derby suburb of Mickleover has two double bedrooms and boasts an en-suite to the master bedroom as well as a separate full bathroom. Fantastic sized living area with a separate study, an allocated parking space, and close to fast bus links into the city centre or Royal Derby Hospital.
This property would be the perfect choice for a first-time buyer or savvy investor.
Key Facts:
- 1-year-old Boiler, recently serviced together with landlord gas safety certificate
- Modern electrics together with valid EICR
- Very Low Flood Risk
- Basic, Superfast and Ultrafast Broadband Ready (BT & Sky Only, No Virgin Media).
Car Park - One Allocated Parking, 3 unallocated visitor bays.
There is also street parking available
Entrance Hall - 5.41 x 1.17 (17'8" x 3'10") - Carpeted, painted walls/ceiling, linked smoke alarm, wall fitted coat hooks, single radiator, electrical consumer unit, light fittings and intercom telephone for front of the building.
Bathroom - 2.17 x 1.65 (7'1" x 5'4") - Carpeted. partially tiled and painted walls/ceiling. 3-piece suite, heated towel rail, mirror cabinet, electric shaver socket, toilet roll holder, blinds, light fittings
Closet - 0.64 x 0.72 (2'1" x 2'4") - Closet with wooden racking
Master Bedroom - 3.07 x 3.48 (10'0" x 11'5") - Carpeted, painted walls/ceiling, fitted wardrobe, curtain pole with curtains, single radiator and light fittings
En-Suite - 2.31 x 1.25 (7'6" x 4'1") - Carpeted, partially tiled, painted walls/ceiling, 3-piece suite, mirror cabinet, toilet roll holder, single radiator, towel rack, blinds and light fittings
Second Bedroom - 3.07 x 3.48 (10'0" x 11'5") - Carpeted, painted walls/ceiling, wardrobe, wall fitted coathooks, curtain pole with curtains and light fittings
Kitchen/Lounge/Diner - 8.12 x 5.73 (26'7" x 18'9") - Carpeted, painted walls/ceiling. Partially tiled kitchen area with kitchen units with integrated appliances. juliet balcony, separate study area, light fittings, curtain pole with curtains and blinds
More Information from this agent
This property is marketed by:

Attain Properties - Alvaston, Derby, DE24
Agent Statistics (Based on 0 Reviews) :
or Call: 01332 460333