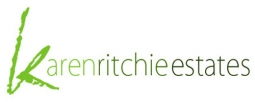3 Bedroom Detached Bungalow for Sale
Hamnet Close, Bolton
£399,950Hamnet Close, Bolton
£399,950
Karen Ritchie Estates are delighted to be instructed with the sale of this detached bungalow, the property is situated in the ever popular area of Sharples and is on the doorstep for all excellent local amenities to include shops, schools and commuting access. The property was built in 1989 and is located on a large private plot, we strongly recommend early internal and external viewing to avoid disappointment. The property briefly comprises of entrance hall, lounge, dining area, modern fitted kitchen, three bedrooms one with en-suite and modern family bathroom. The property also benefits from gas central heating, double glazing, surrounding plot gardens with large drive giving access to detached garage.
Living Accommodation
Entrance Hall - double glazed door to front giving access to L shaped entrance hall comprising of radiator, feature ceiling coving plus additional storage and loft access which is boarded out for storage.
Lounge - double glazed window to front and side, two radiators, feature fire place housing living flame gas fire and ceiling coving.
Dining Area - radiator, double glazed window to front and ceiling coving.
Kitchen - full range of modern wall and base units in beech effect finish with over head pelmet lighting, moulded work surfaces housing one and a half sink in stainless steel and splash back tiling to compliment. Full range of integrated appliances to include fridge, freezer, electric hob, electric oven with cooker hood, electric oven grill, combi microwave oven, plumbed for washer, tiled floor, double glazed window and door giving access to side.
Bedroom One - full range of fitted hanging units, display shelving, ceiling coving, radiator, double glazed bay window to rear and door giving access to en-suite.
En-Suite - hand wash basin set onto vanity unit, shower, WC, heated towel rail, double glazed window to side, tiled elevations and extractor.
Bedroom Two - ceiling coving, radiator, full range of fitted hanging units and patio door leading to conservatory.
Conservatory - double glazed construction with air conditioning unit.
Bedroom Three - full range of fitted hanging units with over head storage, double glazed window to side and radiator.
Bathroom - modern three piece suite comprising of oval hand wash basin set onto shelving, WC, panelled bath, tiled floor, tiled elevations, double glazed window to side and extractor.
Surrounding the Property
To the front of the property we have a minimum of six car drive giving access to garage. The garage has power, lighting and houses boiler. To the rear and side of the property is patio area plus additional decked patio with water features and further lawned area comprising of plants, trees, shrubbery and surrounding woodlands. There is also a summer house which is to be included in the sale.
Notice
Please note we have not tested any apparatus, fixtures, fittings, or services. Interested parties must undertake their own investigation into the working order of these items. All measurements are approximate and photographs provided for guidance only.
Council Tax
Bolton Council, Band D
More Information from this agent
This property is marketed by:

Karen Ritchie Estates - Bolton, Bolton, BL1
Agent Statistics (Based on 8 Reviews) :
or Call: 01204843022