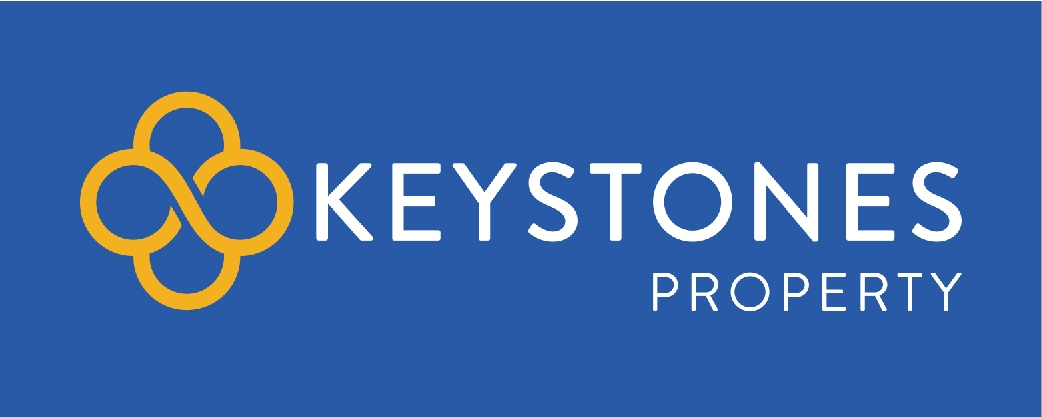2 Bedroom Semi-Detached House for Sale
Honiton Road, Romford, RM7
Offers Over £425,000Sold STC
Honiton Road, Romford, RM7
Offers Over £425,000
Located JUST 0.6 MILES FROM ROMFORD STATION (Elizabeth Line) is STUNNING TWO BEDROOM SEMI DETACHED HOME with CHARACTER FEATURES THROUGHOUT. The property offers a FEATURE FIREPLACE in the living room, AN EXPOSED BRICK WALL within the dining room and ARE DESIGNED FIRST FLOOR - ITS ALL VERY IMPRESSIVE!
Details - Externally this property has been transformed to expose its wonderful character features - The brickwork has been re pointed, the bay windows to the front have been re carved, the front and rear gardens have been landscaped - the list goes on.
Internally the property enters into a small entrance hallway with stairs immediately rising to the first floor. To the front is the cosy living room with a bay window overlooking the front and a feature fireplace (purely for decoration). To the rear is the dining room which overlooks the garden and has an exposed brick wall and an understairs storage cupboard. The modern fitted kitchen is open plan to the dining room and also over looks the garden with rear access. The first floor has been altered dramatically with a 13ft master bedroom overlooking the front with a built in storage cupboard. To the rear is the landing giving access to the second bedroom and spacious four piece bathroom suite.
Externally there is a landscaped front garden, a shared side access leading round to the landscaped rear garden via lockable gate and lastly there is a concrete base to the rear, ready to house a home office.
Entrance Hallway
Living Room - 12'11 x 11'9 into bay
Dining Room - 9' x 8'3
Kitchen - 11'3 x 7
First Floor Landing
Bedroom 1 - 13' x 9'9
Bedroom 2 - 9' x 8'3
Bathroom
Rear Garden - 70ft Approx.
Keystones property also offer a professional, ARLA accredited Lettings and Management Service. If you are considering renting your property in order to purchase, are looking at buy to let or would like a free review of your current portfolio then please call the Lettings Branch Manager on the number shown above.
Disclaimer: Information provided about this property does not constitute or form part of an offer or contract, nor may be it be regarded as representations. All interested parties must verify accuracy and your solicitor must verify tenure/lease information, fixtures & fittings and, where the property has been extended/converted, planning/building regulation consents.
All dimensions are approximate and quoted for guidance only as are floor plans which are not to scale and their accuracy cannot be confirmed. Reference to appliances and/or services does not imply that they are necessarily in working order or fit for the purpose.
More Information from this agent
This property is marketed by:

Keystones Property - Collier Row, Romford, RM5
Agent Statistics (Based on 417 Reviews) :
or Call: 01708 909 100