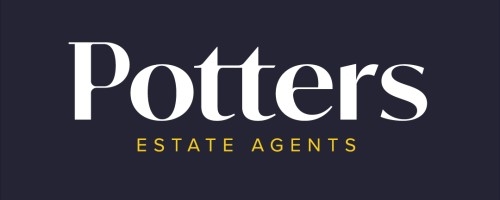3 Bedroom Detached House for Sale
Mill Road Drive, Purdis Farm, Ipswich
Guide Price £330,000Sold STC
Mill Road Drive, Purdis Farm, Ipswich
Guide Price £330,000
Potters Estate Agents are delighted to offer this three bed detached home on the popular Purdis Farm development situated on the south-eastern side of Ipswich.
This well-proportioned property has spacious accommodation comprising; entrance hall, lounge with open plan dining area, heated conservatory and fully refitted kitchen on the ground floor.
The first floor has three good sized bedrooms and a re-fitted bathroom. There is the possibility of adding further ground floor space by converting the integral garage, (STPP).
This property benefits gas central heating, sealed unit double glazed windows and doors as well as a good sized private rear enclosed garden.
Purdis Heath is a popular location due to being mid-way between Ipswich, Woodbridge and Felixstowe and conveniently close to shops and local amenities including John Lewis and Sainsburys.
As agents, we recommend the earliest possible enquiry to appreciate the exceptional standard and value of accommodation on offer.
Agent notes
Location: The property is located in a cul-de-sac, on the popular Warren Heath development. The property falls within the Broke Hall Primary & Copleston High School catchments (subject to availability) and is 0.4 miles away from Sainsburys & Ransoms Europark.
Town: The county town of Ipswich is served by a wide range of local amenities including schools, University, shops, doctors, dental surgeries, hospital, two theatres, parks, recreational facilities and mainline railway station providing direct links to London Liverpool Street Station. The town has also undergone an extensive rebuilding around the vibrant waterfront which now has some lovely bars and restaurants.
Education: There is a wide selection of Good Ofsted rated state schools and closely followed by Ipswich private school for all age groups.
Access: The A12 and A14 is easily accessed, linking and giving excellent access across the region. A12 connecting to Colchester, Chelmsford and Stansted Airport and beyond, A14 connecting to Bury St Edmunds, Cambridge and The Midlands.
Transport: Ipswich Railway Station which provides excellent rail links to Norwich and Liverpool Street Station. The journey time from Ipswich of approximately 1 hour and 10 minutes. Greater Anglia have announced the launch of a direct rail services running to London Liverpool Station.
Local Authority: Ipswich Borough Council
Council Tax Band: At the time of instruction the council tax band for this property is Band C.
Services: Mains electricity, sewerage and water connected. Gas fired central heating.
Money Laundering Regulations: Intending purchasers will be asked to produce identification documentation at a later stage and we would ask for your co-operation in order that there will be no delay in agreeing the sale.
Disclaimer
1. While Potter's Estate Agents endeavour to make our sales particulars fair, accurate and reliable they are only a general guide to the property.
2. A buyer is advised to obtain verification from their Solicitor in all circumstances. Potters will not be liable for any legal expenses incurred without written permission by the controlling directors.
3. Potters draft particulars are drafted on an "as is" basis approved by the client we represent. We cannot guarantee that accuracy of the information disclosed or give any warranty as to suitability, fitness for purpose, completeness, or that any content is free of omissions or errors.
4. If there is any point which is of particular importance to you please contact the office and we will be happy to check the position for you, especially if you are contemplating travelling some distance to view the property.
5. The measurements indicated are supplied for guidance only and cannot guarantee the accuracy of any description, dimensions, references to conditions, necessary permissions for use and occupancy and other details contained herein.
6.The prospective purchasers or tenants must not rely on the particulars as statements of fact or representations and must satisfy themselves as to their accuracy.
7. Potter's Estate Agents doesn't have any authority to make or give any representation or warranty or enter into any contract whatever in relation to the property.
8. Services: Please note we have not tested the services or any of the equipment or appliances in this property. We strongly advise prospective buyers to commission their own survey or service reports before finalising their offer to purchase.
9. Potter's Estate Agents will not be liable for negligence or otherwise, for any loss arising from the use of these particulars.
This applies to legal costs and any subsequent information that may be revealed by searches etc'
10. Potters have not tested any apparatus, equipment, fixtures and fittings so cannot verify that they are in working order or fit for the purpose.
11. Photographs will only show certain parts of the property and assumptions should not be made in respect of those parts of the property that have not been photographed. (Items or contents shown in the photographs are not included as part of the sale unless specified otherwise. It should not be assumed the property will remain as shown in the photograph.
12. Photographs are taken using a wide-angle lens.
Council Tax Band: C (East Suffolk Council)
Tenure: Freehold
Sitting Room w: 3.05m x l: 4.27m (w: 10' x l: 14' )
Dining w: 2.74m x l: 2.44m (w: 9' x l: 8' )
Conservatory w: 2.74m x l: 2.44m (w: 9' x l: 8' )
Kitchen w: 2.74m x l: 2.13m (w: 9' x l: 7' )
Garage w: 4.57m x l: 2.44m (w: 15' x l: 8' )
Bedroom 1 w: 3.96m x l: 3.05m (w: 13' x l: 10' )
Bedroom 2 w: 3.05m x l: 2.44m (w: 10' x l: 8' )
Bedroom 3 w: 2.44m x l: 2.44m (w: 8' x l: 8' )
Bathroom w: 2.44m x l: 1.83m (w: 8' x l: 6' )
More Information from this agent
This property is marketed by:

Potter's Estate Agents - Woodbridge, Woodbridge, IP12
Agent Statistics (Based on 90 Reviews) :
or Call: 01394447487