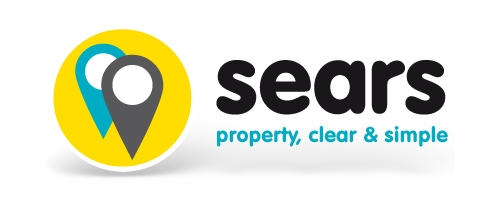1 Bedroom Property for Sale
Oswald Close, Warfield
Offers in Excess of £250,000Under Offer
Oswald Close, Warfield
Offers in Excess of £250,000
** CHAIN FREE ** Step right this way and feast your eyes on this delightful semi-detached property that`s just popped onto the market! It`s been neutrally decorated, ready for you to put your own stamp on it, and is currently up for sale.
The property offers one cosy yet spacious bedroom, perfect for those who value their privacy. The bedroom is a good double size, ample built-in wardrobes, and generous natural light ensuring a bright and welcoming atmosphere.
The upstairs has a 3 piece bathroom.
The property also features a lovely kitchen which benefits from plenty of natural light, making it a bright and inviting space.
The reception room is another gem, featuring large windows and high ceilings, which only adds to the feeling of space. Plus, the built-in storage keeps clutter at bay, ensuring a tidy and organised space.
The property sits in a quiet and peaceful location, surrounded by local amenities and a strong local community. It`s the perfect spot for those who prefer a tranquil lifestyle, yet still want to be close to the action.
Entrance Hall
Side elevation double glazed window, door to living room.
Living Room - 15'8" (4.78m) x 11'5" (3.48m)
Rear elevation double glazed bay window, TV point, BT point, stairs to first floor landing.
Kitchen - 8'10" (2.69m) x 6'1" (1.85m)
Front elevation double glazed window, a range of eye and base level units with rolled edge work surfaces, integrated oven with hob and extractor hood over, one and half bowl stainless steel sink with drainer and mixer tap over, washing machine, storage cupboard housing fridge and freezer, part tiled walls, vinyl flooring, radiator.
First Floor Landing
Doors to bedroom and bathroom, airing cupboard with shelving.
Bedroom - 13'4" (4.06m) x 11'9" (3.58m)
Front elevation double glazed bay window, fitted wardrobe with hanging space and shelving, radiator.
Bathroom
Rear elevation double glazed frosted window, low level WC, pedestal hand wash basin with twin taps and shower attachment over, part tiled walls, tiled floor, radiator.
Notice
Please note we have not tested any apparatus, fixtures, fittings, or services. Interested parties must undertake their own investigation into the working order of these items. All measurements are approximate and photographs provided for guidance only.
Council Tax
Bracknell Forest Council, Band C
More Information from this agent
This property is marketed by:

Sears Property - Bracknell, Bracknell, RG12
Agent Statistics (Based on 1987 Reviews) :
or Call: 01344 481111