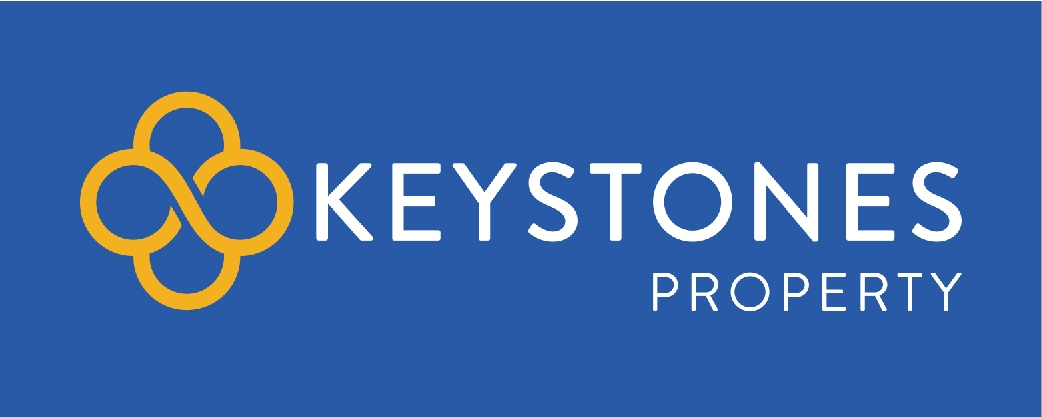2 Bedroom Apartment for Sale
Cavell Crescent, Harold Wood, RM3
£300,000Cavell Crescent, Harold Wood, RM3
£300,000
STUNNING and SPACIOUS TWO DOUBLE BEDROOM SECOND FLOOR APARTMENT WITH PRIVATE PARKING. Internally, this property IS TOP QUALITY and SHOULD BE VIEWED STRAIGHT AWAY! Also……ONLY 0.8 MILES TO HAROLD WOOD STATION (ELIZABETH LINE) and WITH GOOD ACCESS TO THE A12 & A127!
Details - Introducing a stunning two-bedroom top floor apartment in the highly sought-after area of Harold Wood, RM3. This property boasts a range of key features that make it the perfect home for families or professionals looking for modern, convenient living.
One of the standout features of this apartment is its spacious and inviting open plan living room/diner, perfect for relaxing or entertaining guests. Large windows allow natural light to flood the space, creating a warm and welcoming atmosphere. The modern décor and high-quality finishes add a touch of luxury to the living space, making it the perfect place to call home.
In addition to its stylish interior, this property is also located in close proximity to some of the area's best schools, making it an ideal choice for families. With the Elizabeth Line train station just a short walk away, commuting into central London or other destinations is quick and convenient, making this apartment a perfect choice for busy professionals.
Overall, this two-bedroom top floor apartment in Harold Wood, RM3, is a fantastic option for anyone looking for a modern, convenient home in a prime location. With its open plan living room/diner, excellent transport links and proximity to great schools, it ticks all the boxes for comfortable and convenient living. Don't miss out on the opportunity to make this stunning property your new home!
Entrance Hallway
Bedroom 1 - 14'3 x 11'1
Bedroom 2 - 14'4 x 7'
Bathroom
LOUNGE/DINER - 28'4 INTO BAY X '15'9
Kitchen - 13'8 x 7'2
Parking Keystones property also offer a professional, ARLA accredited Lettings and Management Service. If you are considering renting your property in order to purchase, are looking at buy to let or would like a free review of your current portfolio then please call the Lettings Branch Manager on the number shown above.
Disclaimer: Information provided about this property does not constitute or form part of an offer or contract, nor may be it be regarded as representations. All interested parties must verify accuracy and your solicitor must verify tenure/lease information, fixtures & fittings and, where the property has been extended/converted, planning/building regulation consents.
All dimensions are approximate and quoted for guidance only as are floor plans which are not to scale and their accuracy cannot be confirmed. Reference to appliances and/or services does not imply that they are necessarily in working order or fit for the purpose.
More Information from this agent
Energy Performance Certificates (EPCs)
This property is marketed by:

Keystones Property - Collier Row, Romford, RM5
Agent Statistics (Based on 417 Reviews) :
or Call: 01708 909 100